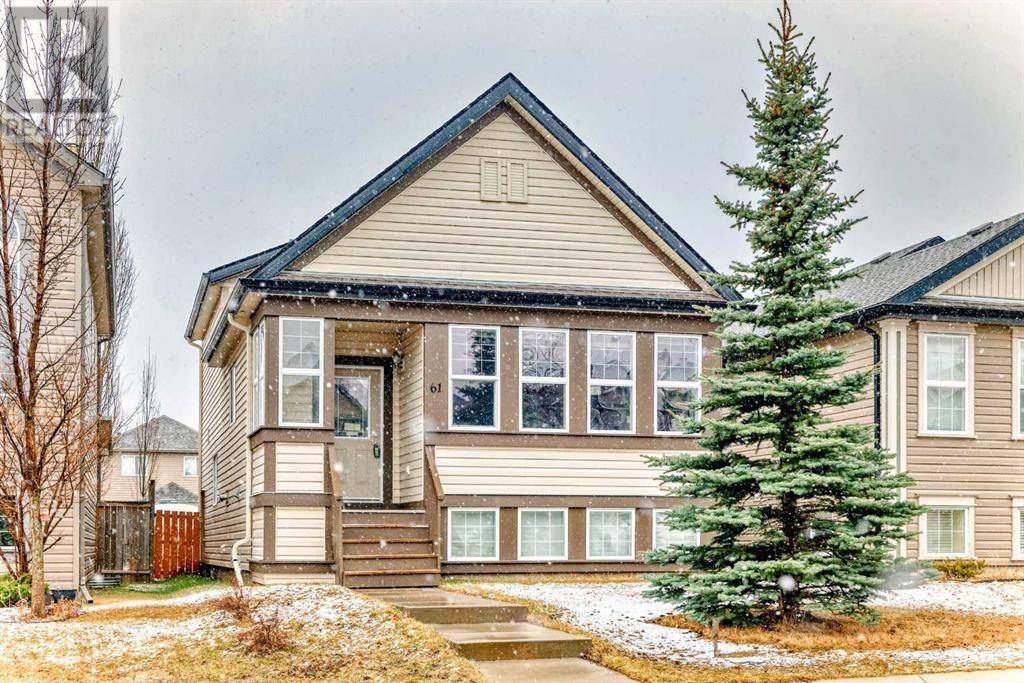3 Beds
3 Baths
1,534 SqFt
3 Beds
3 Baths
1,534 SqFt
Key Details
Property Type Single Family Home
Sub Type Freehold
Listing Status Active
Purchase Type For Sale
Square Footage 1,534 sqft
Price per Sqft $371
Subdivision Evergreen
MLS® Listing ID A2211634
Style 4 Level
Bedrooms 3
Year Built 2006
Lot Size 3,250 Sqft
Acres 0.07462583
Property Sub-Type Freehold
Source Calgary Real Estate Board
Property Description
Location
Province AB
Rooms
Kitchen 1.0
Extra Room 1 Lower level .00 Ft x .00 Ft 4pc Bathroom
Extra Room 2 Lower level 22.00 Ft x 12.50 Ft Family room
Extra Room 3 Lower level 10.75 Ft x 8.17 Ft Bedroom
Extra Room 4 Main level 13.67 Ft x 12.50 Ft Living room
Extra Room 5 Main level 11.83 Ft x 9.33 Ft Dining room
Extra Room 6 Main level 11.67 Ft x 13.33 Ft Kitchen
Interior
Heating Forced air
Cooling Central air conditioning
Flooring Carpeted, Linoleum
Fireplaces Number 1
Exterior
Parking Features No
Fence Partially fenced
View Y/N No
Total Parking Spaces 2
Private Pool No
Building
Lot Description Lawn
Architectural Style 4 Level
Others
Ownership Freehold
GET MORE INFORMATION







