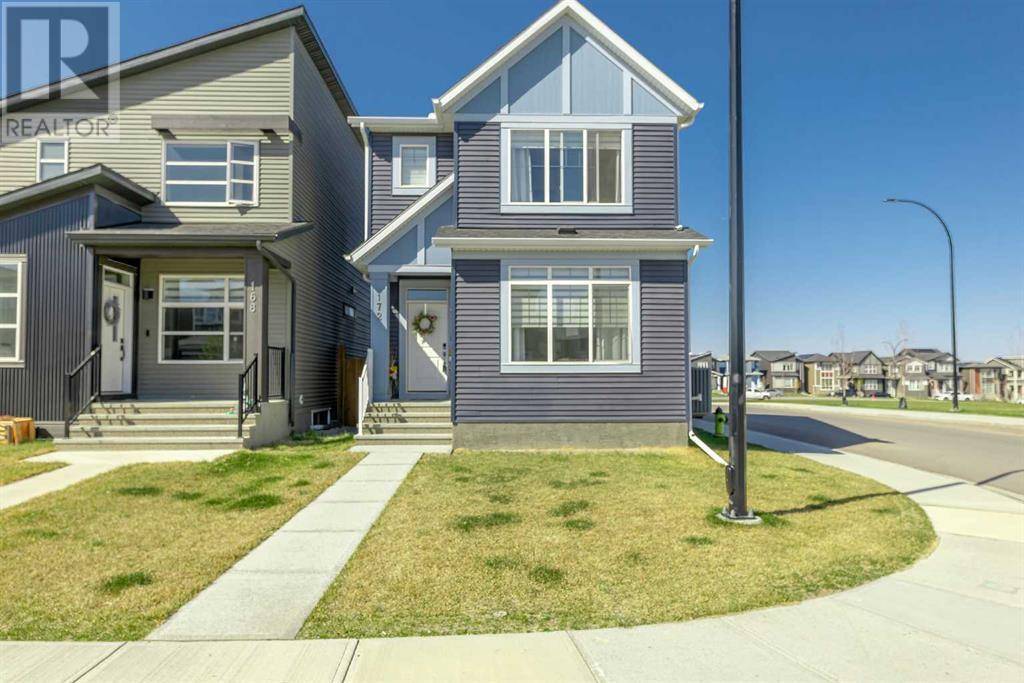5 Beds
4 Baths
1,750 SqFt
5 Beds
4 Baths
1,750 SqFt
Key Details
Property Type Single Family Home
Sub Type Freehold
Listing Status Active
Purchase Type For Sale
Square Footage 1,750 sqft
Price per Sqft $417
Subdivision Belmont
MLS® Listing ID A2214601
Bedrooms 5
Originating Board Calgary Real Estate Board
Year Built 2023
Lot Size 2,691 Sqft
Acres 2691.0
Property Sub-Type Freehold
Property Description
Location
Province AB
Rooms
Kitchen 1.0
Extra Room 1 Basement 4.92 Ft x 7.58 Ft 4pc Bathroom
Extra Room 2 Basement 11.83 Ft x 10.92 Ft Bedroom
Extra Room 3 Basement 17.50 Ft x 19.83 Ft Recreational, Games room
Extra Room 4 Basement 17.50 Ft x 12.92 Ft Furnace
Extra Room 5 Main level 8.75 Ft x 4.92 Ft 3pc Bathroom
Extra Room 6 Main level 14.92 Ft x 8.25 Ft Dining room
Interior
Heating Forced air
Cooling Central air conditioning
Flooring Carpeted, Ceramic Tile, Vinyl
Exterior
Parking Features Yes
Garage Spaces 2.0
Garage Description 2
Fence Fence
View Y/N No
Total Parking Spaces 2
Private Pool No
Building
Lot Description Landscaped
Story 2
Others
Ownership Freehold
GET MORE INFORMATION







