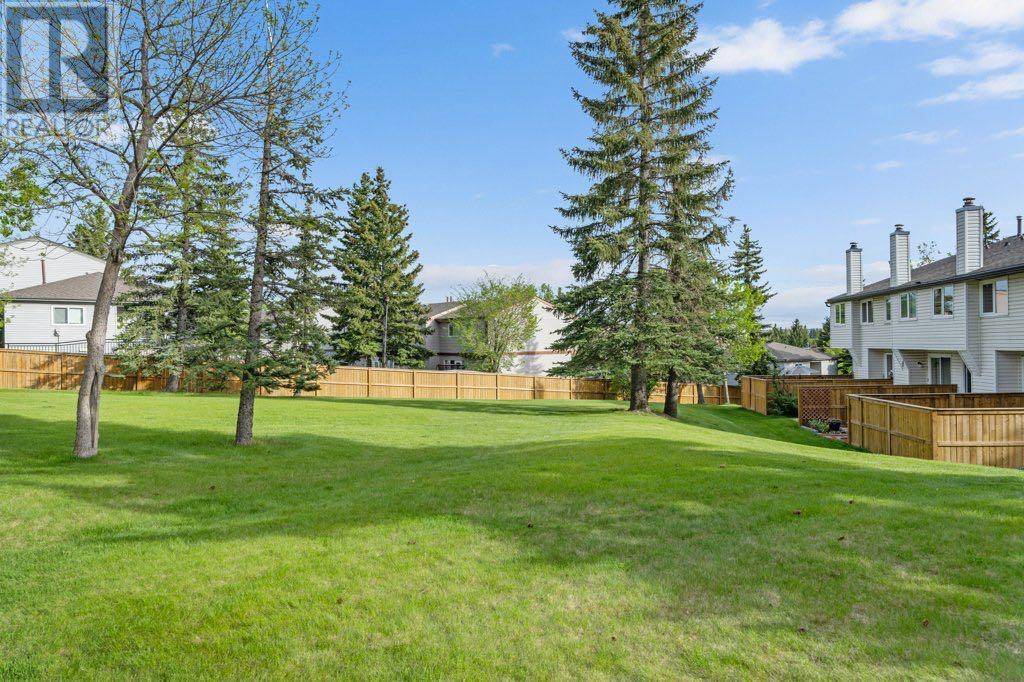4 Beds
2 Baths
1,493 SqFt
4 Beds
2 Baths
1,493 SqFt
Key Details
Property Type Townhouse
Sub Type Townhouse
Listing Status Active
Purchase Type For Sale
Square Footage 1,493 sqft
Price per Sqft $294
Subdivision Ranchlands
MLS® Listing ID A2226129
Style 5 Level
Bedrooms 4
Half Baths 1
Condo Fees $470/mo
Year Built 1980
Property Sub-Type Townhouse
Source Calgary Real Estate Board
Property Description
Location
Province AB
Rooms
Kitchen 1.0
Extra Room 1 Second level 17.30 M x 12.80 M Living room
Extra Room 2 Third level 12.00 M x 9.30 M Kitchen
Extra Room 3 Third level 9.00 M x 8.20 M Dining room
Extra Room 4 Third level 10.60 M x 9.30 M Den
Extra Room 5 Third level 6.10 M x 5.20 M 2pc Bathroom
Extra Room 6 Fourth level 14.50 M x 9.10 M Bedroom
Interior
Heating Forced air
Cooling None
Flooring Carpeted, Hardwood, Laminate
Fireplaces Number 1
Exterior
Parking Features Yes
Garage Spaces 1.0
Garage Description 1
Fence Partially fenced
Community Features Pets Allowed With Restrictions
View Y/N No
Total Parking Spaces 2
Private Pool No
Building
Lot Description Lawn
Architectural Style 5 Level
Others
Ownership Condominium/Strata
Virtual Tour https://youriguide.com/74_1190_ranchview_rd_nw_calgary_ab/
GET MORE INFORMATION







