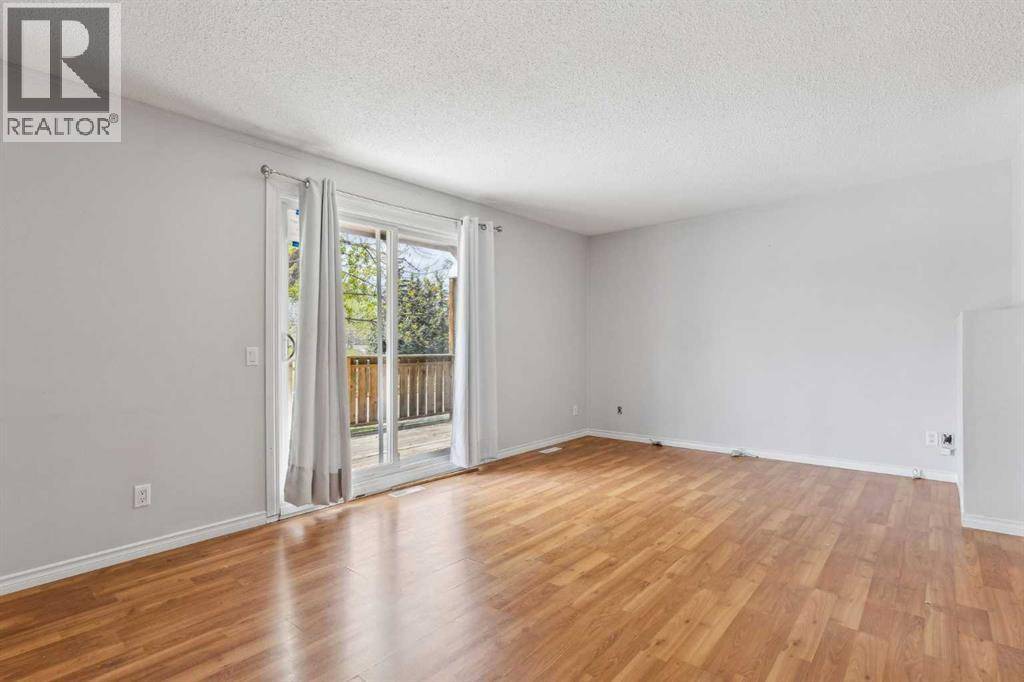5 Beds
2 Baths
950 SqFt
5 Beds
2 Baths
950 SqFt
Key Details
Property Type Single Family Home
Sub Type Freehold
Listing Status Active
Purchase Type For Sale
Square Footage 950 sqft
Price per Sqft $567
Subdivision Beddington Heights
MLS® Listing ID A2226427
Style Bi-level
Bedrooms 5
Year Built 1978
Lot Size 2,529 Sqft
Acres 0.058069766
Property Sub-Type Freehold
Source Calgary Real Estate Board
Property Description
Location
Province AB
Rooms
Kitchen 2.0
Extra Room 1 Lower level 8.25 Ft x 7.83 Ft Dining room
Extra Room 2 Lower level 11.42 Ft x 9.00 Ft Living room
Extra Room 3 Lower level 11.33 Ft x 5.42 Ft Kitchen
Extra Room 4 Lower level 17.17 Ft x 8.83 Ft Primary Bedroom
Extra Room 5 Lower level 12.25 Ft x 8.58 Ft Bedroom
Extra Room 6 Lower level 8.58 Ft x 7.75 Ft Bedroom
Interior
Heating Forced air,
Cooling None
Flooring Carpeted, Laminate, Linoleum, Vinyl Plank
Exterior
Parking Features No
Fence Fence
View Y/N No
Total Parking Spaces 2
Private Pool No
Building
Story 1
Architectural Style Bi-level
Others
Ownership Freehold
GET MORE INFORMATION







