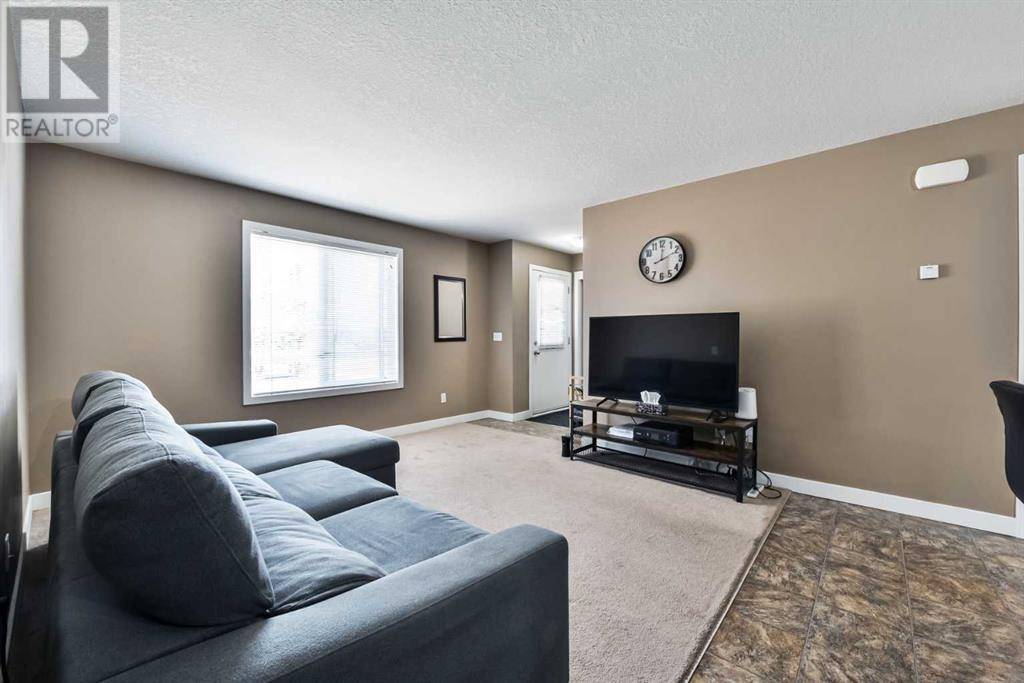2 Beds
1 Bath
742 SqFt
2 Beds
1 Bath
742 SqFt
Key Details
Property Type Townhouse
Sub Type Townhouse
Listing Status Active
Purchase Type For Sale
Square Footage 742 sqft
Price per Sqft $384
Subdivision Prairie Springs
MLS® Listing ID A2230169
Bedrooms 2
Condo Fees $445/mo
Year Built 2012
Lot Size 748 Sqft
Acres 0.017173825
Property Sub-Type Townhouse
Source Calgary Real Estate Board
Property Description
Location
Province AB
Rooms
Kitchen 1.0
Extra Room 1 Main level 10.67 Ft x 6.25 Ft 4pc Bathroom
Extra Room 2 Main level 9.08 Ft x 11.92 Ft Bedroom
Extra Room 3 Main level 16.33 Ft x 12.50 Ft Kitchen
Extra Room 4 Main level 13.67 Ft x 12.00 Ft Living room
Extra Room 5 Main level 10.17 Ft x 12.33 Ft Primary Bedroom
Interior
Heating In Floor Heating
Cooling None
Flooring Carpeted, Linoleum
Exterior
Parking Features No
Fence Not fenced
Community Features Pets Allowed With Restrictions
View Y/N No
Total Parking Spaces 2
Private Pool No
Building
Story 1
Others
Ownership Condominium/Strata
GET MORE INFORMATION







