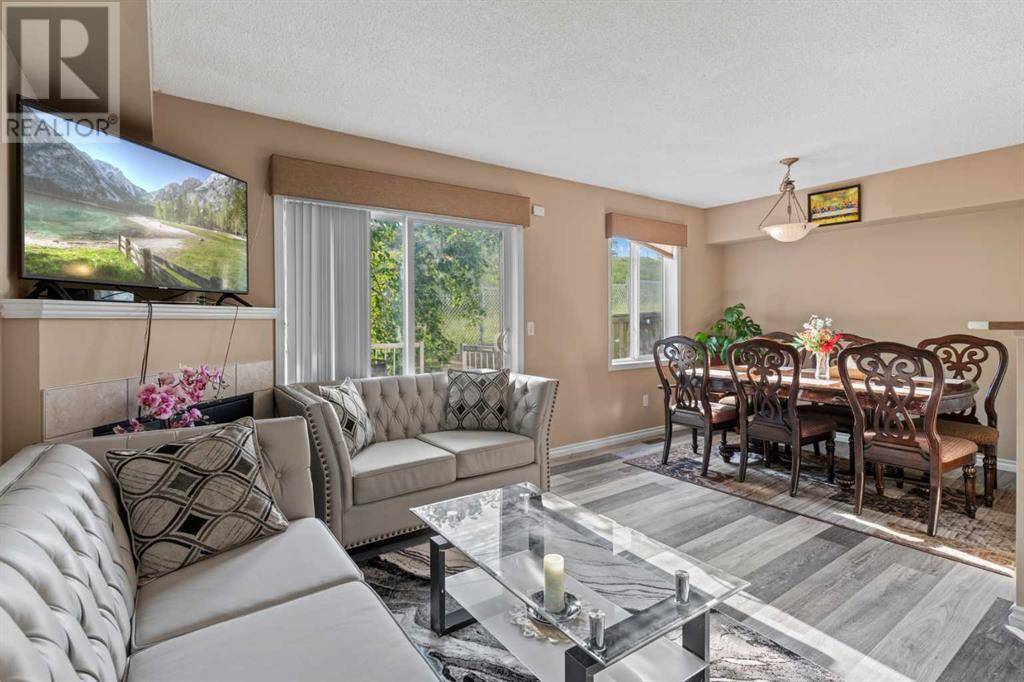3 Beds
3 Baths
1,227 SqFt
3 Beds
3 Baths
1,227 SqFt
Key Details
Property Type Townhouse
Sub Type Townhouse
Listing Status Active
Purchase Type For Sale
Square Footage 1,227 sqft
Price per Sqft $398
Subdivision Citadel
MLS® Listing ID A2231347
Bedrooms 3
Half Baths 2
Condo Fees $376/mo
Year Built 2003
Property Sub-Type Townhouse
Source Calgary Real Estate Board
Property Description
Location
Province AB
Rooms
Kitchen 1.0
Extra Room 1 Second level 9.33 Ft x 11.92 Ft Bedroom
Extra Room 2 Second level 9.42 Ft x 11.83 Ft Bedroom
Extra Room 3 Second level 13.42 Ft x 11.42 Ft Primary Bedroom
Extra Room 4 Second level 9.33 Ft x 9.00 Ft 4pc Bathroom
Extra Room 5 Basement 13.67 Ft x 11.58 Ft Recreational, Games room
Extra Room 6 Basement 4.50 Ft x 10.00 Ft Laundry room
Interior
Heating Forced air,
Cooling None
Flooring Carpeted, Laminate
Fireplaces Number 1
Exterior
Parking Features Yes
Garage Spaces 1.0
Garage Description 1
Fence Not fenced
View Y/N No
Total Parking Spaces 2
Private Pool No
Building
Story 2
Others
Ownership Condominium/Strata
Virtual Tour https://youriguide.com/64_citadel_meadow_gardens_nw_calgary_ab/
GET MORE INFORMATION







