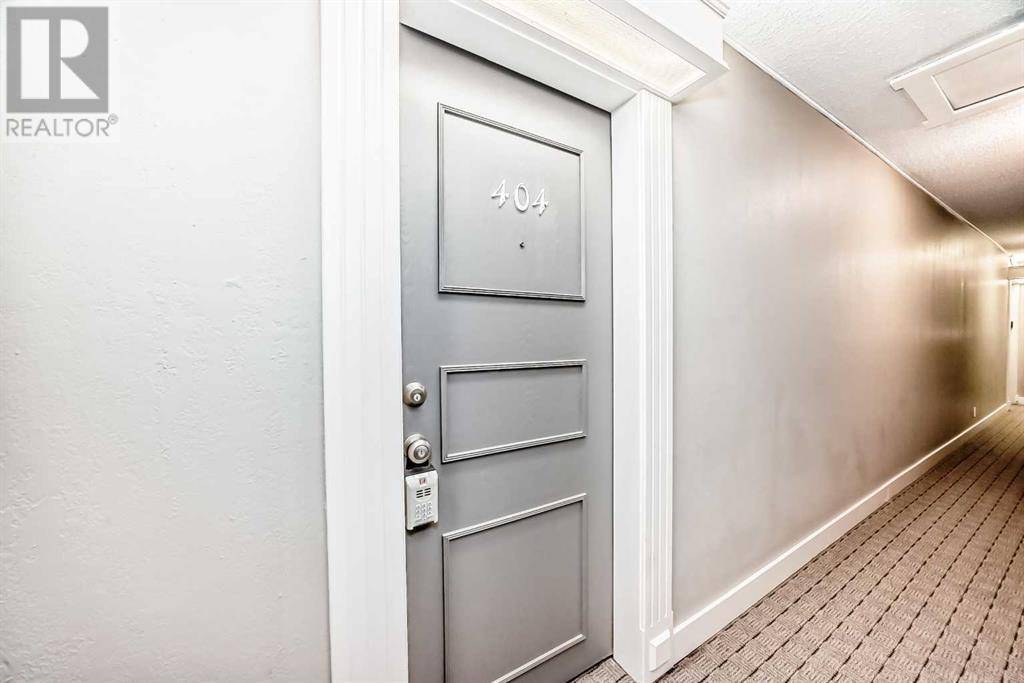1 Bed
1 Bath
546 SqFt
1 Bed
1 Bath
546 SqFt
Key Details
Property Type Condo
Sub Type Condominium/Strata
Listing Status Active
Purchase Type For Sale
Square Footage 546 sqft
Price per Sqft $364
Subdivision Dalhousie
MLS® Listing ID A2231934
Bedrooms 1
Condo Fees $444/mo
Year Built 1976
Property Sub-Type Condominium/Strata
Source Calgary Real Estate Board
Property Description
Location
Province AB
Rooms
Kitchen 1.0
Extra Room 1 Main level 6.08 Ft x 3.17 Ft Other
Extra Room 2 Main level 3.17 Ft x 9.25 Ft Storage
Extra Room 3 Main level 5.75 Ft x 8.08 Ft Kitchen
Extra Room 4 Main level 19.17 Ft x 11.58 Ft Living room/Dining room
Extra Room 5 Main level 7.58 Ft x 4.92 Ft 4pc Bathroom
Extra Room 6 Main level 12.75 Ft x 9.42 Ft Primary Bedroom
Interior
Heating Baseboard heaters
Cooling None
Flooring Carpeted, Tile
Exterior
Parking Features No
Community Features Pets Allowed With Restrictions
View Y/N No
Total Parking Spaces 1
Private Pool No
Building
Story 4
Others
Ownership Condominium/Strata
GET MORE INFORMATION







