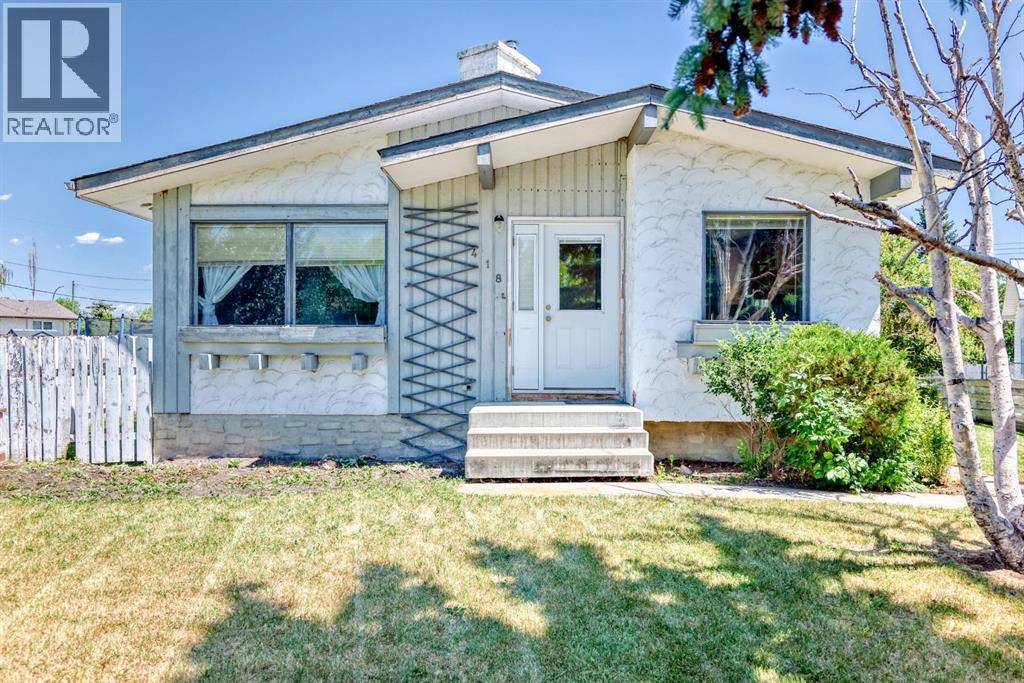3 Beds
2 Baths
1,142 SqFt
3 Beds
2 Baths
1,142 SqFt
Key Details
Property Type Single Family Home
Sub Type Freehold
Listing Status Active
Purchase Type For Sale
Square Footage 1,142 sqft
Price per Sqft $437
Subdivision Central High River
MLS® Listing ID A2232755
Style Bungalow
Bedrooms 3
Half Baths 1
Year Built 1972
Lot Size 7,685 Sqft
Acres 0.17643324
Property Sub-Type Freehold
Source Calgary Real Estate Board
Property Description
Location
Province AB
Rooms
Kitchen 1.0
Extra Room 1 Main level 14.17 Ft x 11.08 Ft Kitchen
Extra Room 2 Main level 6.08 Ft x 8.33 Ft Dining room
Extra Room 3 Main level 8.42 Ft x 5.67 Ft Foyer
Extra Room 4 Main level 16.00 Ft x 15.83 Ft Living room
Extra Room 5 Main level 9.50 Ft x 10.08 Ft Bedroom
Extra Room 6 Main level 6.00 Ft x 71.00 Ft 4pc Bathroom
Interior
Heating Forced air
Cooling None
Flooring Carpeted, Linoleum
Fireplaces Number 2
Exterior
Parking Features Yes
Garage Spaces 2.0
Garage Description 2
Fence Fence
View Y/N No
Total Parking Spaces 3
Private Pool No
Building
Story 1
Sewer Municipal sewage system
Architectural Style Bungalow
Others
Ownership Freehold
GET MORE INFORMATION







