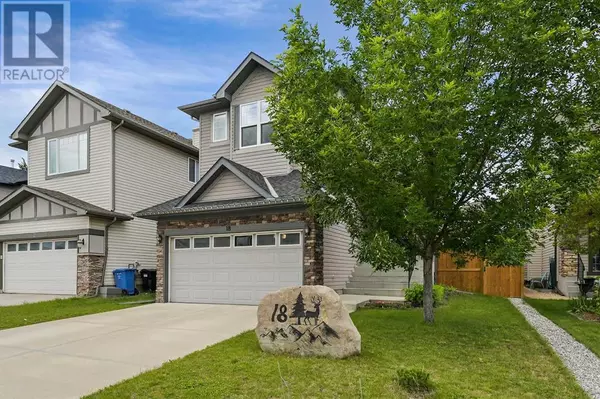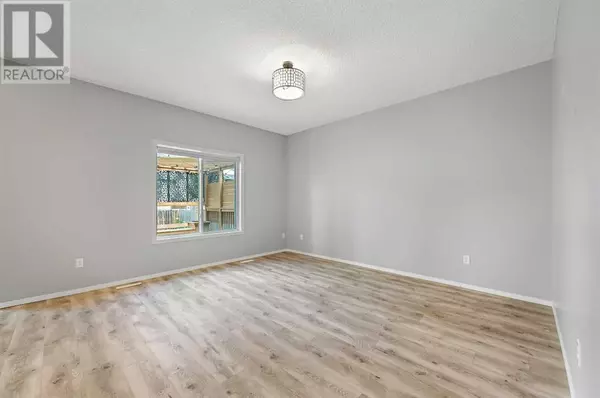3 Beds
3 Baths
1,716 SqFt
3 Beds
3 Baths
1,716 SqFt
Key Details
Property Type Single Family Home
Sub Type Freehold
Listing Status Active
Purchase Type For Sale
Square Footage 1,716 sqft
Price per Sqft $436
Subdivision Royal Oak
MLS® Listing ID A2238246
Bedrooms 3
Half Baths 1
Year Built 2006
Lot Size 4,471 Sqft
Acres 4471.0
Property Sub-Type Freehold
Source Calgary Real Estate Board
Property Description
Location
Province AB
Rooms
Kitchen 1.0
Extra Room 1 Second level 8.08 Ft x 4.92 Ft 4pc Bathroom
Extra Room 2 Second level 5.00 Ft x 8.58 Ft 4pc Bathroom
Extra Room 3 Second level 11.33 Ft x 11.08 Ft Bedroom
Extra Room 4 Second level 11.00 Ft x 12.92 Ft Bedroom
Extra Room 5 Second level 15.75 Ft x 18.92 Ft Den
Extra Room 6 Second level 11.67 Ft x 15.00 Ft Primary Bedroom
Interior
Heating Forced air,
Cooling Central air conditioning
Flooring Vinyl
Exterior
Parking Features Yes
Garage Spaces 2.0
Garage Description 2
Fence Fence
View Y/N No
Total Parking Spaces 4
Private Pool No
Building
Story 2
Others
Ownership Freehold
Virtual Tour https://unbranded.youriguide.com/56ikv_18_royal_birch_way_nw_calgary_ab/
GET MORE INFORMATION







