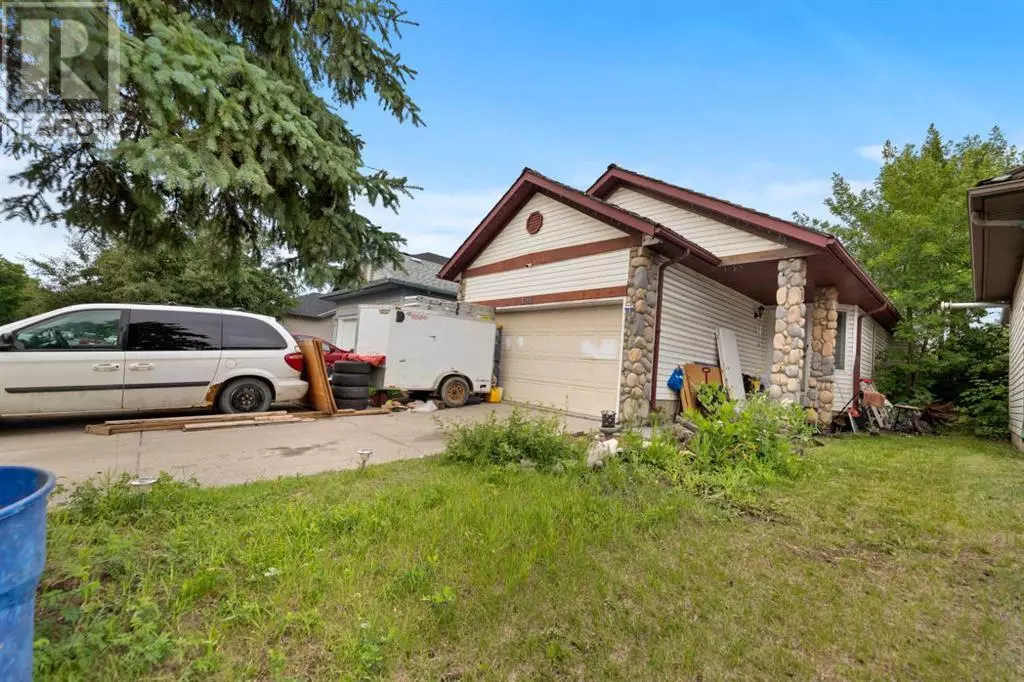4 Beds
2 Baths
1,035 SqFt
4 Beds
2 Baths
1,035 SqFt
Key Details
Property Type Single Family Home
Sub Type Freehold
Listing Status Active
Purchase Type For Sale
Square Footage 1,035 sqft
Price per Sqft $531
Subdivision Mckenzie Lake
MLS® Listing ID A2243398
Style 4 Level
Bedrooms 4
Year Built 1996
Lot Size 3,692 Sqft
Acres 0.08475715
Property Sub-Type Freehold
Source Calgary Real Estate Board
Property Description
Location
Province AB
Rooms
Kitchen 1.0
Extra Room 1 Second level 15.67 Ft x 11.25 Ft Primary Bedroom
Extra Room 2 Second level 11.25 Ft x 9.92 Ft Bedroom
Extra Room 3 Second level 10.67 Ft x 8.00 Ft Bedroom
Extra Room 4 Second level 11.25 Ft x 4.92 Ft 4pc Bathroom
Extra Room 5 Basement 18.33 Ft x 10.75 Ft Recreational, Games room
Extra Room 6 Basement 6.08 Ft x 5.58 Ft Laundry room
Interior
Heating Forced air,
Cooling None
Flooring Carpeted, Ceramic Tile, Hardwood, Laminate
Fireplaces Number 1
Exterior
Parking Features Yes
Garage Spaces 2.0
Garage Description 2
Fence Fence
View Y/N No
Total Parking Spaces 4
Private Pool No
Building
Architectural Style 4 Level
Others
Ownership Freehold
GET MORE INFORMATION







