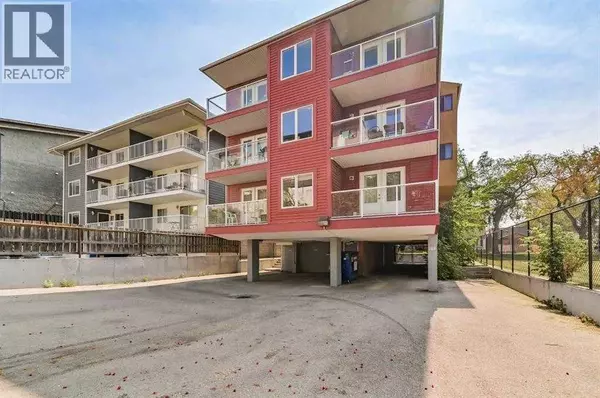2 Beds
1 Bath
757 SqFt
2 Beds
1 Bath
757 SqFt
Key Details
Property Type Condo
Sub Type Condominium/Strata
Listing Status Active
Purchase Type For Sale
Square Footage 757 sqft
Price per Sqft $289
Subdivision Bridgeland/Riverside
MLS® Listing ID A2243726
Bedrooms 2
Condo Fees $717/mo
Year Built 1979
Property Sub-Type Condominium/Strata
Source Calgary Real Estate Board
Property Description
Location
Province AB
Rooms
Kitchen 1.0
Extra Room 1 Main level 7.42 Ft x 9.08 Ft Kitchen
Extra Room 2 Main level 7.83 Ft x 10.92 Ft Dining room
Extra Room 3 Main level 17.50 Ft x 12.92 Ft Living room
Extra Room 4 Main level 11.75 Ft x 10.67 Ft Primary Bedroom
Extra Room 5 Main level 11.08 Ft x 7.33 Ft Bedroom
Extra Room 6 Main level 7.50 Ft x 4.92 Ft 4pc Bathroom
Interior
Heating Baseboard heaters,
Cooling None
Flooring Carpeted, Ceramic Tile
Exterior
Parking Features No
Community Features Pets Allowed With Restrictions
View Y/N No
Total Parking Spaces 1
Private Pool No
Building
Story 3
Others
Ownership Condominium/Strata
GET MORE INFORMATION







