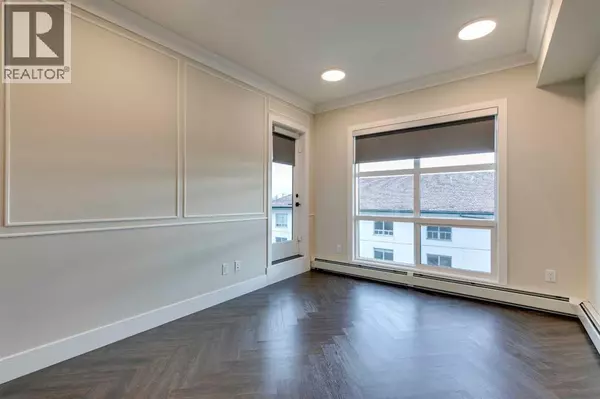1 Bed
1 Bath
628 SqFt
1 Bed
1 Bath
628 SqFt
Key Details
Property Type Condo
Sub Type Condominium/Strata
Listing Status Active
Purchase Type For Sale
Square Footage 628 sqft
Price per Sqft $557
Subdivision Currie Barracks
MLS® Listing ID A2243752
Bedrooms 1
Condo Fees $295/mo
Year Built 2025
Property Sub-Type Condominium/Strata
Source Calgary Real Estate Board
Property Description
Location
Province AB
Rooms
Kitchen 1.0
Extra Room 1 Unknown 10.50 Ft x 9.25 Ft Primary Bedroom
Extra Room 2 Unknown 7.58 Ft x 7.17 Ft Den
Extra Room 3 Unknown 10.58 Ft x 8.42 Ft Living room
Extra Room 4 Unknown 9.50 Ft x 8.67 Ft Kitchen
Extra Room 5 Unknown 7.50 Ft x 5.75 Ft Dining room
Extra Room 6 Unknown Measurements not available 3pc Bathroom
Interior
Heating Baseboard heaters
Cooling See Remarks
Flooring Carpeted, Ceramic Tile, Vinyl Plank
Exterior
Parking Features Yes
Community Features Pets Allowed With Restrictions
View Y/N No
Total Parking Spaces 1
Private Pool No
Building
Story 6
Others
Ownership Condominium/Strata
GET MORE INFORMATION







