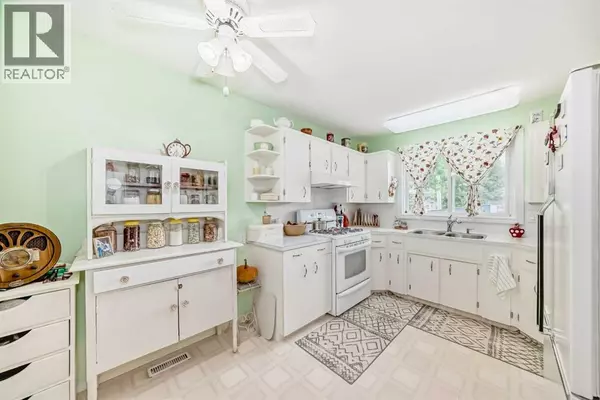3 Beds
2 Baths
1,077 SqFt
3 Beds
2 Baths
1,077 SqFt
Key Details
Property Type Single Family Home
Sub Type Freehold
Listing Status Active
Purchase Type For Sale
Square Footage 1,077 sqft
Price per Sqft $481
Subdivision Dover
MLS® Listing ID A2244002
Style Bungalow
Bedrooms 3
Year Built 1973
Lot Size 4,101 Sqft
Acres 0.09414715
Property Sub-Type Freehold
Source Calgary Real Estate Board
Property Description
Location
Province AB
Rooms
Kitchen 1.0
Extra Room 1 Basement 15.17 Ft x 13.67 Ft Laundry room
Extra Room 2 Basement 11.75 Ft x 13.08 Ft Workshop
Extra Room 3 Basement 8.42 Ft x 6.33 Ft 3pc Bathroom
Extra Room 4 Basement 18.25 Ft x 15.17 Ft Family room
Extra Room 5 Basement 7.00 Ft x 8.50 Ft Other
Extra Room 6 Main level 3.08 Ft x 6.25 Ft Other
Interior
Heating Forced air,
Cooling None
Flooring Carpeted, Laminate, Linoleum
Exterior
Parking Features No
Fence Fence
View Y/N No
Private Pool No
Building
Story 1
Architectural Style Bungalow
Others
Ownership Freehold
GET MORE INFORMATION







