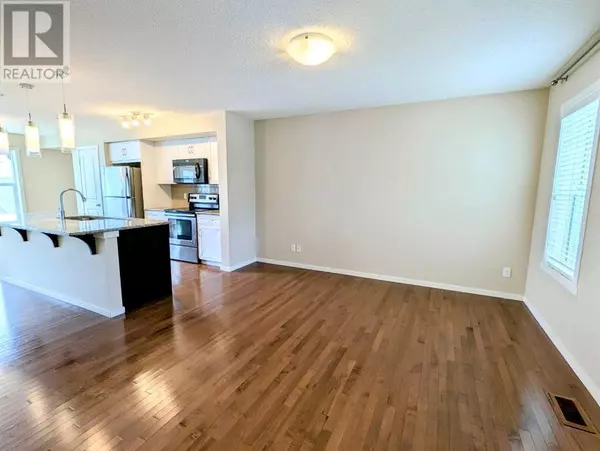3 Beds
3 Baths
1,300 SqFt
3 Beds
3 Baths
1,300 SqFt
Key Details
Property Type Single Family Home
Sub Type Freehold
Listing Status Active
Purchase Type For Sale
Square Footage 1,300 sqft
Price per Sqft $461
Subdivision Evanston
MLS® Listing ID A2245354
Bedrooms 3
Half Baths 1
Year Built 2013
Lot Size 2,830 Sqft
Acres 0.06498872
Property Sub-Type Freehold
Source Calgary Real Estate Board
Property Description
Location
Province AB
Rooms
Kitchen 1.0
Extra Room 1 Second level 14.00 Ft x 11.67 Ft Primary Bedroom
Extra Room 2 Second level 9.00 Ft x 9.58 Ft Bedroom
Extra Room 3 Second level 9.00 Ft x 9.83 Ft Bedroom
Extra Room 4 Second level Measurements not available 4pc Bathroom
Extra Room 5 Second level Measurements not available 4pc Bathroom
Extra Room 6 Main level 13.00 Ft x 10.00 Ft Kitchen
Interior
Heating Forced air,
Cooling None
Flooring Carpeted, Ceramic Tile, Hardwood
Exterior
Parking Features Yes
Garage Spaces 2.0
Garage Description 2
Fence Fence
View Y/N No
Total Parking Spaces 2
Private Pool No
Building
Story 2
Others
Ownership Freehold
GET MORE INFORMATION







